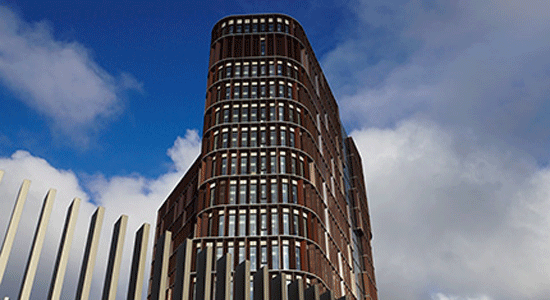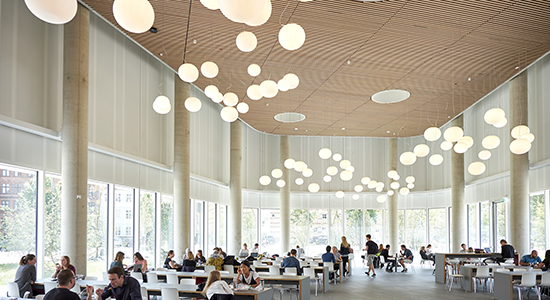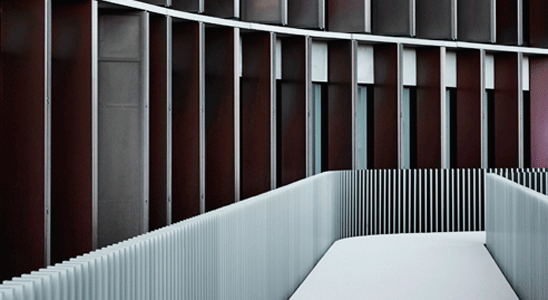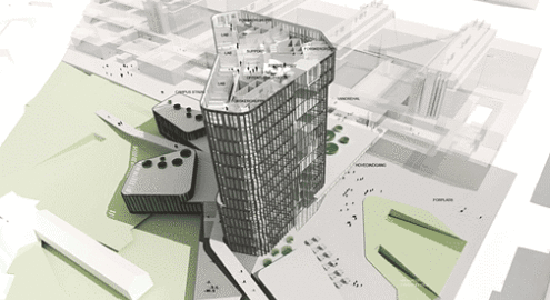Architecture and background
The architecture of the Maersk Tower is based on an idea of creating communities – between researchers, students and the city. The Maersk Tower – with its 3,300 copper shutters and relief-like expression, state-of-the-art research facilities and inviting campus park - serves to open the university towards the local area in a beautifully designed and varied green urban space.
Nominated for the Mies van der Rohe Award 2019
News article from Dagens Byggeri (in Danish)
The Chicago Athenaeum: The International Architecture Award for 2018
August 2018
News article from The C.F.Møller Instagram Account
ICONIC AWARDS: Innovative Architecture Selection
August 2018
Category: Architecture with distinction
News article from C.F. Møller
Sustainable Campus Excellence Award
June 2018
Category: Building and innovative infrastructure
News article from C.F. Møller
The municipality of Copenhagen rewards the Maersk Tower
May 2018
News article from C.F. Møller
MIPIM 2018 Award
March 2018
Category: Best Healthcare Development
News article from C.F. Møller and MIPIM Awards
Scandinavia Green Roof Award
December 2017
News article from Scandinavian Green Roof, State of Green.
The society for the embellishment of the capital (Foreningen Hovedstadens Forskønnelse)
December 2017
News article from C.F. Møller
World Architecture Festival
November 2017
Category: Higher Education & Research
News article from C.F. Møller
European Copper in Architecture Award
November 2017
News article from C.F. Møller
The Maersk Tower is the most energy-efficient laboratory building in the country and has been designed to withstand future climate changes. A large number of solutions targeting sustainability challenges have been integrated into the building’s design and construction. The building enables frontline research and is the place of study for the students of medicine and dentistry at the University of Copenhagen. The future challenges within medical sciences require a sustainable physical environment in order to support sustainable development.
Collection and reuse of rainwater
The main square facing Blegdamsvej has been designed to withstand future climate changes, including heavy showers. Below the square in front of the building facing Blegdamsvej five million litres of rain water can be collected. This means that rain water can remain on the site and will not strain the city’s sewerage system in the event of extreme downpours. Surplus rainwater can seep through the flagstones, where it is collected in a large reservoir and purified in a fascine. Surplus water from the park is reused, among other things, for watering the park. The roof gardens on the lower buildings are also designed to absorb heavy showers.
Energy-friendly district cooling
With the objective of creating as sustainable a building as possible, a range of energy-saving solutions have been implemented, and with the introduction of solar panels, the building even produces a small amount of energy. The substantial amount of equipment and electronics at Maersk Tower emit a lot of heat, which requires cooling. Along with the rest of Panum the building receives cold seawater from the Port of Copenhagen – like a climate-friendly district cooling system. District cooling represents a more environmentally friendly solution than traditional cooling using air conditioning, which requires a lot of electricity.
Energy-efficient laboratories
Work in the laboratories at Maersk Tower accounts for most of the building’s energy use. For this reason a great deal of effort has been put into optimizing the energy consumption in the laboratories. The energy use of laboratory equipment has been optimized, for instance, by installing a so-called “freezer-hotel”, which consists of specially designed rooms with water-cooling and energy-efficient freezers. Additionally, the hatches on the fume hoods are automatically closed when they are not in use. Maersk Tower is equipped with a so-called loop ventilation system, which combines ventilation pipes for all laboratories into one integrated system. Ventilation units are connected and disconnected according to the present need, which means that the system can run with close to optimal number of rotations per minute, which saves energy.
A building for bicycles
Cycling is central to transportation in the sustainable city and it presents many advantages. Bicycles do not pollute the air nor emit CO2, they are efficient and silent, and take up far less space in the city than cars do. Commuting by bike is also healthy and is thus very much in line with the research taking place at the faculty of Health and Medical Sciences. Because of this, Maersk Tower is equipped with optimal conditions for cyclists in order to promote biking as much as possible. The underground bicycle parking lot can accommodate 950 bicycles and gives access to locker rooms and showers, as well as free pumps to fill air into bike tires if needed. Close to the entrance between Maersk Tower and the Panum building, an urban landscape has been created where it is possible to park bicycles. Green bicycle paths have also been established, where locals and other visitors can cross the park, enjoy the green surroundings and appreciate the Maersk Tower up close.
Green quality of life – for users and citizens
The choice of trees and plants for the park has also taken possible future climate changes into account. They therefore include species from warmer climates like Asia and South America as well as species from our own, colder part of the world.
Natural grasses re-establish the areas historical affiliation to the grazing green and, together with a wide range of wood species, create a series of green outdoor rooms, which function as aromatic, varied common areas and ensure variation across the year. The varied plants represent various biotopes and ecosystems, creating great biodiversity and making the campus park a robust and ideal place for wildlife.
The Maersk Tower offers a borderless, flexible and stimulating research community across departments, sections and external collaborators.
At the centre of each floor is a science plaza, which functions as a social hub and space where researchers can meet and exchange ideas across fields.
The open transition between the floors breaks with traditional laboratory structures which are typically limited by horizontal layouts and thus facilitates future research forms.
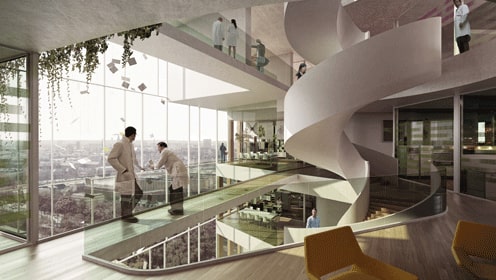
Modern research and teaching facilities are necessary to attract and retain the best researchers and students in fierce international competition. The Maersk Towers offers up-to-date biomedical laboratory facilities, classrooms, auditoriums, a new canteen, a new bicycle cellar and a new, stylish main entrance.
When was the Maersk Tower constructed?
Construction of the Maersk Tower began in 2012, and the building opened on 18 January 2017. In 2025, the establishment of a virology centre on the 14th floor of the tower will begin.
How big is the Maersk Tower?
- The Maersk Tower has a floor space of 42,700 square metres.
- 7,700 square meters of the old Panum have been demolished to make room for the new building and the new main square facing Blegdamsvej. With the Maersk Tower the total floor space of Panum has increased from 105,000 to 140,000 square metres.
- The Maersk Tower is 15 floors or 75 metres tall from street level. It is slightly taller than Rigshospitalet’s helipad at 71 metres.
Architect, owner and users
- The tower is designed by C. F. Møller Architects.
- The University of Copenhagen is the tenant and the Faculty of Health and Medical Sciences the user of the new Panum.
- The Danish Building and Property Agency functioned as the developer during the construction of the tower.
Price
- The construction cost DKK 1.5 billion, of which the A. P. Møller and Wife Chastine Mc-Kinney Møller’s Foundation for General Purposes contributed DKK 600 million + DKK 125 million for equipment and furniture. In 2025, the A.P. Møller Foundation donated an additional DKK 160 million to establish a virology centre with advanced laboratory facilities to ensure the further development of virus research at UCPH.
Facilities
- The tower is mainly intended for research laboratories, classrooms and auditoriums, canteen and bicycle cellar. 12 of the floors contain modern research laboratories and offices.
- The building has bicycle parking for 2,350 bicycles: 950 under cover in the basement and 1,400 in the campus park.
- The building contains three, ultramodern auditoriums, giving the students the best possible physical surroundings. The largest auditorium seats 504.
Read more about the Maersk Tower, the construction and collaborators
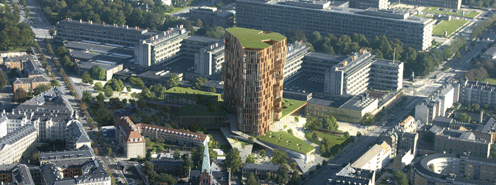
With its inviting, sustainable campus park and open square facing Blegdamsvej, the Maersk Tower is fully integrated with the surrounding neighbourhood. Like the rest of Panum the building is located at the centre of the Innovation District Copenhagen – one of the largest concentration of education and research institutions in Europe.
A campus park open to everyone
From Blegdamsvej you enter the Maersk Tower and the campus park via the front square with a sloping green area, benches and common areas. Here the university opens up towards the local area in a beautifully designed and varied, green urban space. The campus park is open to everyone and offers both outdoor study and common areas for staff and students and new, green outdoor experiences for the citizens of Nørrebro. The green areas and connections across the area invite neighbours and citizens to sit down or pass through – on foot or bicycle.
The Maersk Tower and the campus park are part of a plan for the local area. To avoid increasing the amount of traffic in the already heavily trafficked area, focus has been on strengthening bicycling and public transport. All outdoor parking spaces at Panum have been removed, and the basement car parking at Panum has been restructured to make room for more cars.
A new landmark in Innovation District Copenhagen
Innovation District Copenhagen is a network connecting legislature, academia and the business community in Copenhagen. It houses one of Europe’s largest concentrations of education and research in the fields of medicine, health sciences and natural sciences, including information- and communication technology.
Education, research and applied science
Innovation District Copenhagen houses some 200 businesses based on science and health research. Many take advantage of the invitation to collaborate with the 30,000 students and academic employees at the University of Copenhagen (the SCIENCE and Health and Medical Sciences faculties), the University Hospital Rigshospitalet and the Metropolitan University College.
The road to entrepreneurship is short for researchers and students in Innovation District Copenhagen. They can walk straight from the best labs in the world to business incubators and innovation hubs, where they get professional support for testing and developing their business ideas.
Businesses are attracted by the opportunity to recruit the right people and to access the best science. The Greater Copenhagen Area has a documented investment potential within at least 12 different areas of high-quality research. Among these are diabetes, nanoscience and the quantum computers of the future.

